11 Needle Lane, Levittown, NY 11756
$699,000
List Price
In Contract on 4/12/2024
 6
Beds
6
Beds
 2
Baths
2
Baths
 Built In
1948
Built In
1948
| Listing ID |
11265345 |
|
|
|
| Property Type |
Residential |
|
|
|
| County |
Nassau |
|
|
|
| Township |
Hempstead |
|
|
|
| School |
Levittown |
|
|
|
|
| Total Tax |
$14,099 |
|
|
|
| Tax ID |
2089-51-221-00-0037-0 |
|
|
|
| FEMA Flood Map |
fema.gov/portal |
|
|
|
| Year Built |
1948 |
|
|
|
| |
|
|
|
|
|
Welcome to 11 Needle Lane, Levittown! This charming colonial residence boasts six bedrooms and two bathrooms, offering ample space for comfortable living. Nestled in a serene neighborhood, this home exudes timeless appeal and warmth. With its classic architecture and inviting atmosphere, 11 Needle Lane presents an ideal opportunity for anyone seeking a spacious and well-appointed dwelling. The interior features are thoughtfully designed to accommodate modern lifestyles, providing both functionality and aesthetic charm. It has all the updated amenities/appliances such as an updated stainless steel appliances, granite countertops, wainscoting throughout the large eat in kitchen. A separate dining room with gleaming hardwood flooring and radiant heated flooring. Large living room that leads to a cozy den with an electric fireplace. There is an attached 1 1/2 car garage with a private fenced backyard with mature plantings and 3 zone inground sprinklers. Conveniently located to local amenities, schools, and recreational facilities. Don't miss the chance to make this delightful colonial your new home sweet home!
|
- 6 Total Bedrooms
- 2 Full Baths
- 0.14 Acres
- 6000 SF Lot
- Built in 1948
- Available 6/01/2024
- Colonial Style
- Lot Dimensions/Acres: 60x100
- Condition: Mint
- Oven/Range
- Refrigerator
- Dishwasher
- Microwave
- Washer
- Dryer
- Hardwood Flooring
- 10 Rooms
- Family Room
- First Floor Primary Bedroom
- 1 Fireplace
- Alarm System
- Baseboard
- Radiant
- Oil Fuel
- Wall/Window A/C
- Features: First floor bedroom, eat-in kitchen, formal dining, granite counters
- Vinyl Siding
- Attached Garage
- 1 Garage Space
- Community Water
- Patio
- Fence
- Construction Materials: Frame
- Exterior Features: Sprinkler system
- Parking Features: Private, Attached, 1 Car Attached, Driveway
|
|
Signature Premier Properties
|
|
|
Signature Premier Properties
|
Listing data is deemed reliable but is NOT guaranteed accurate.
|



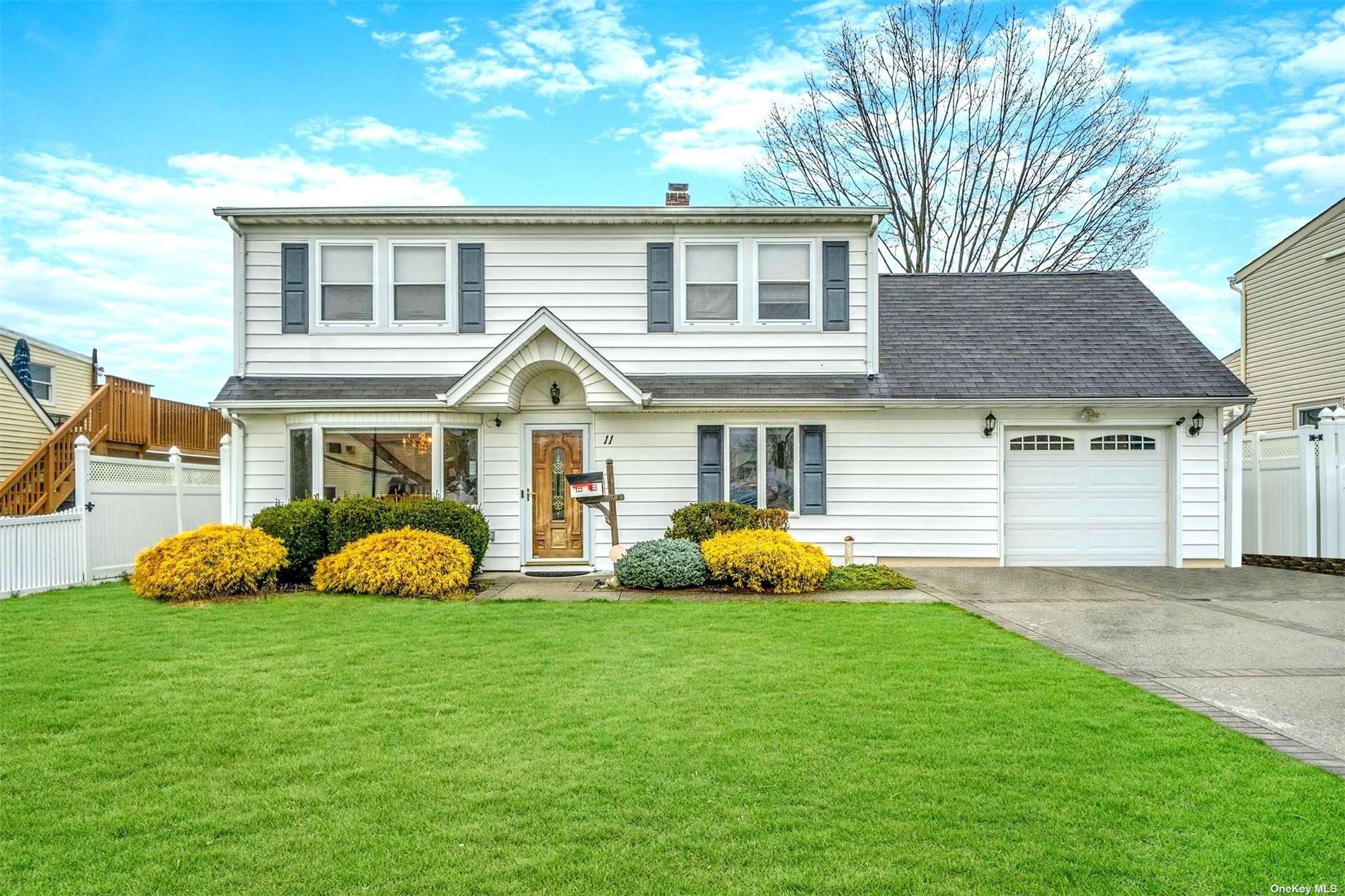

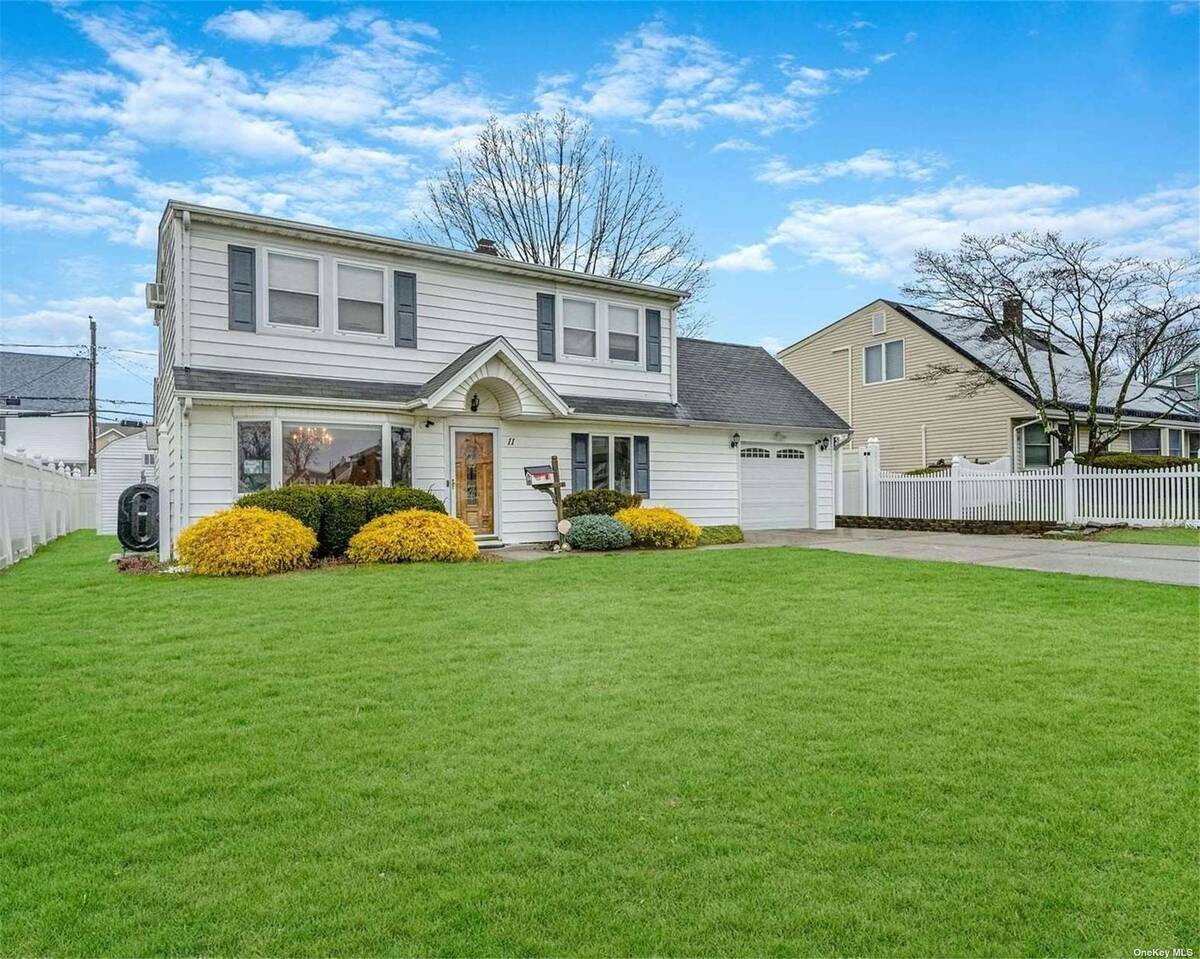 ;
;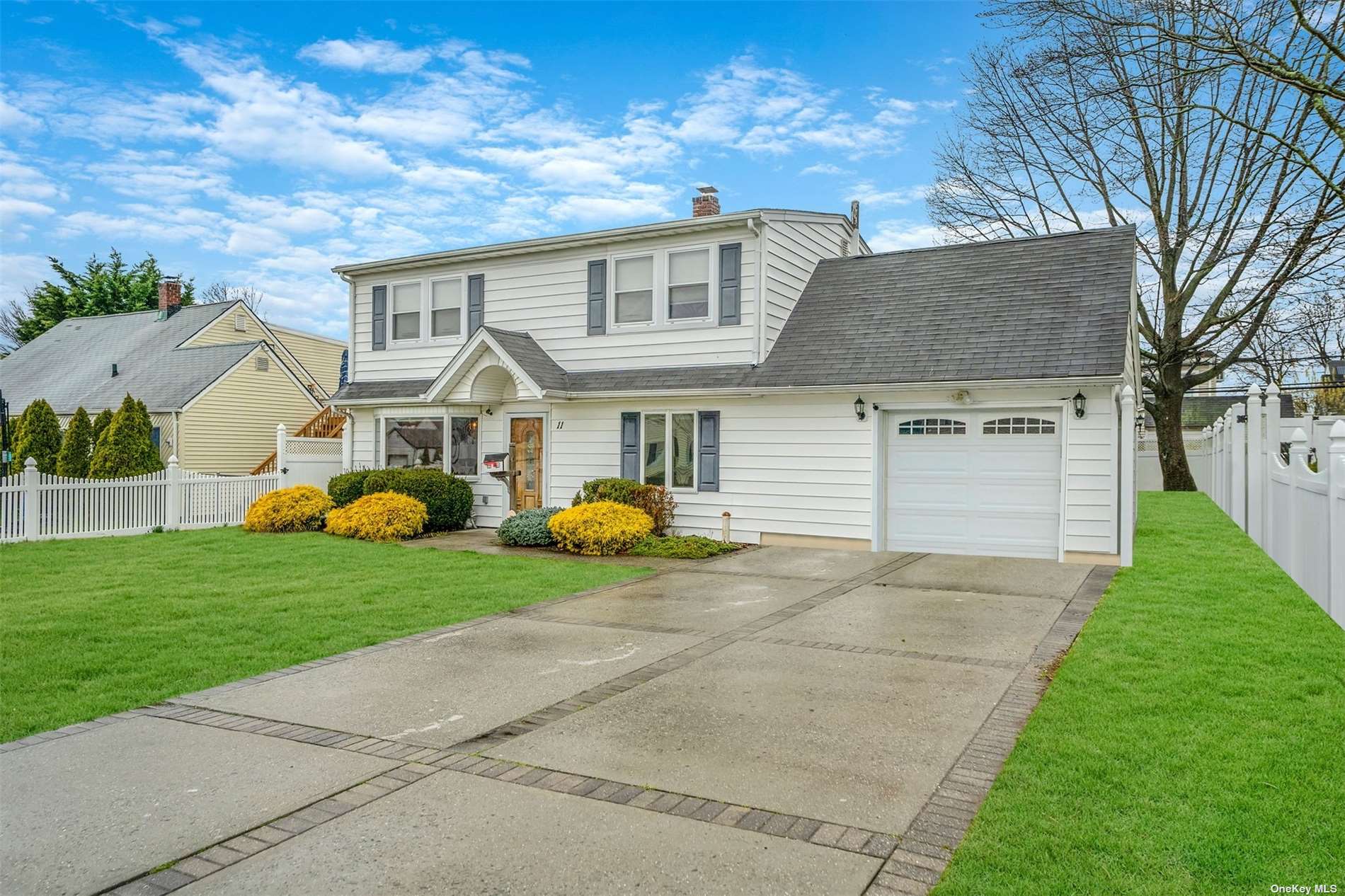 ;
;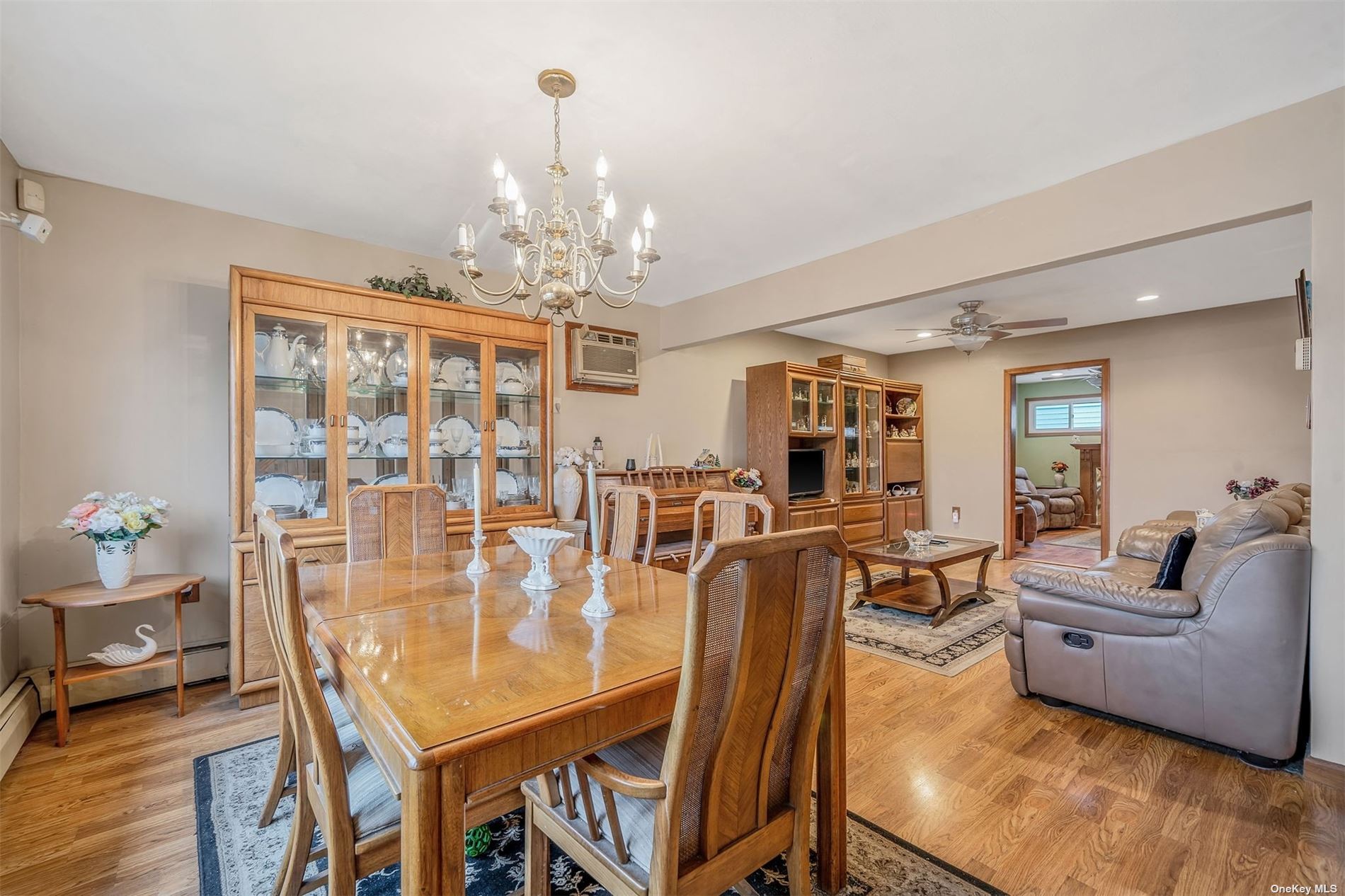 ;
;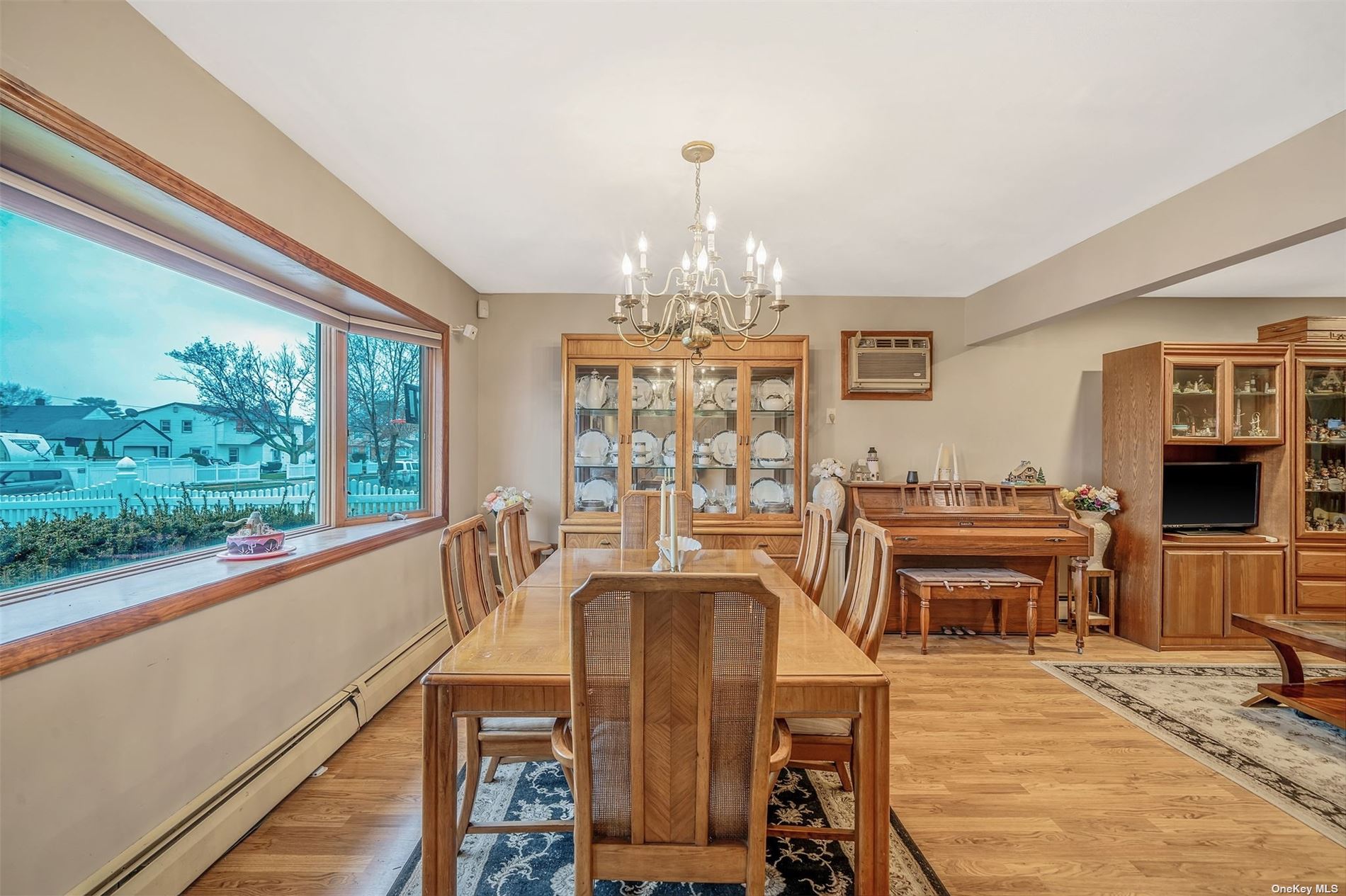 ;
;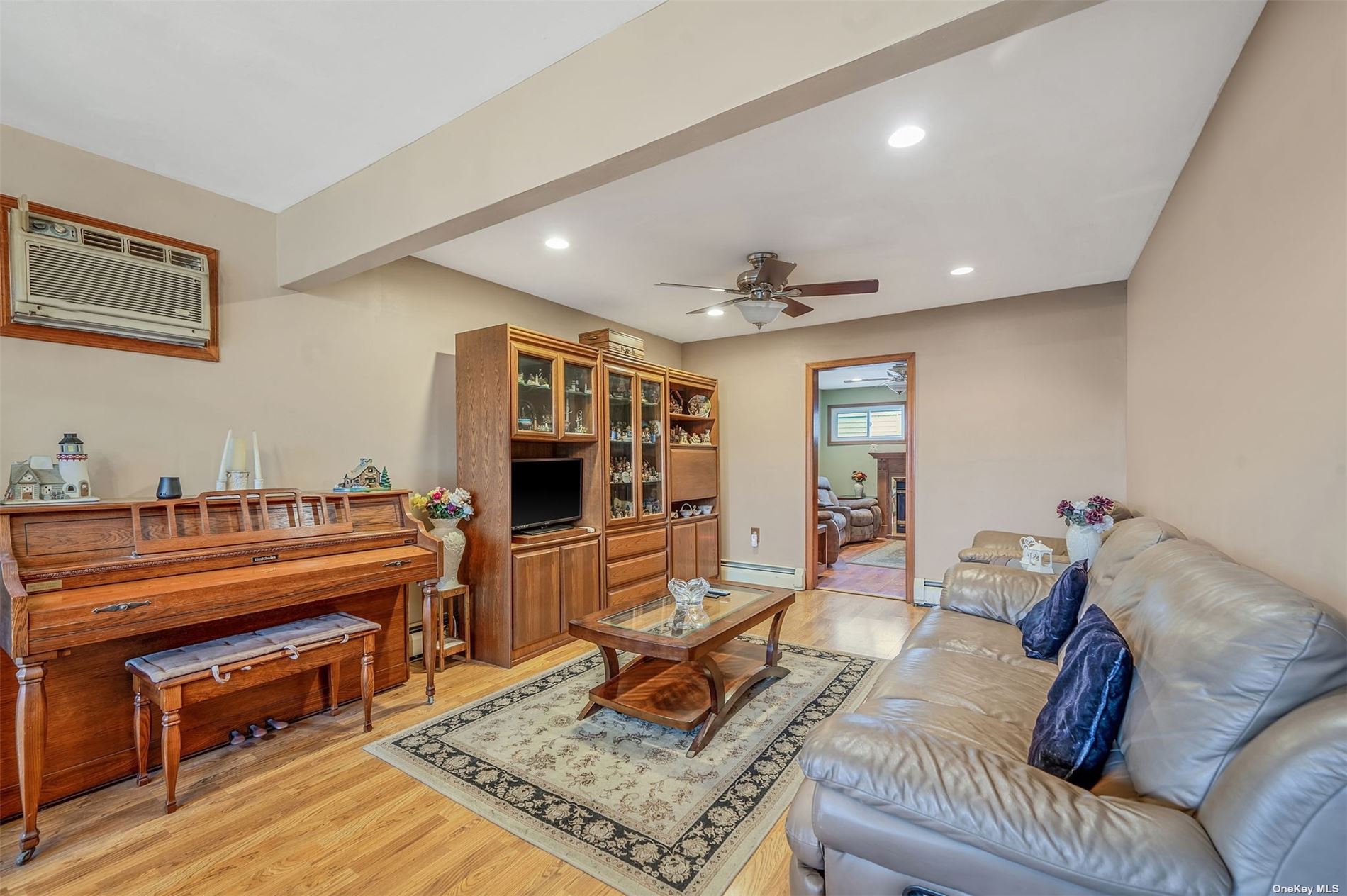 ;
;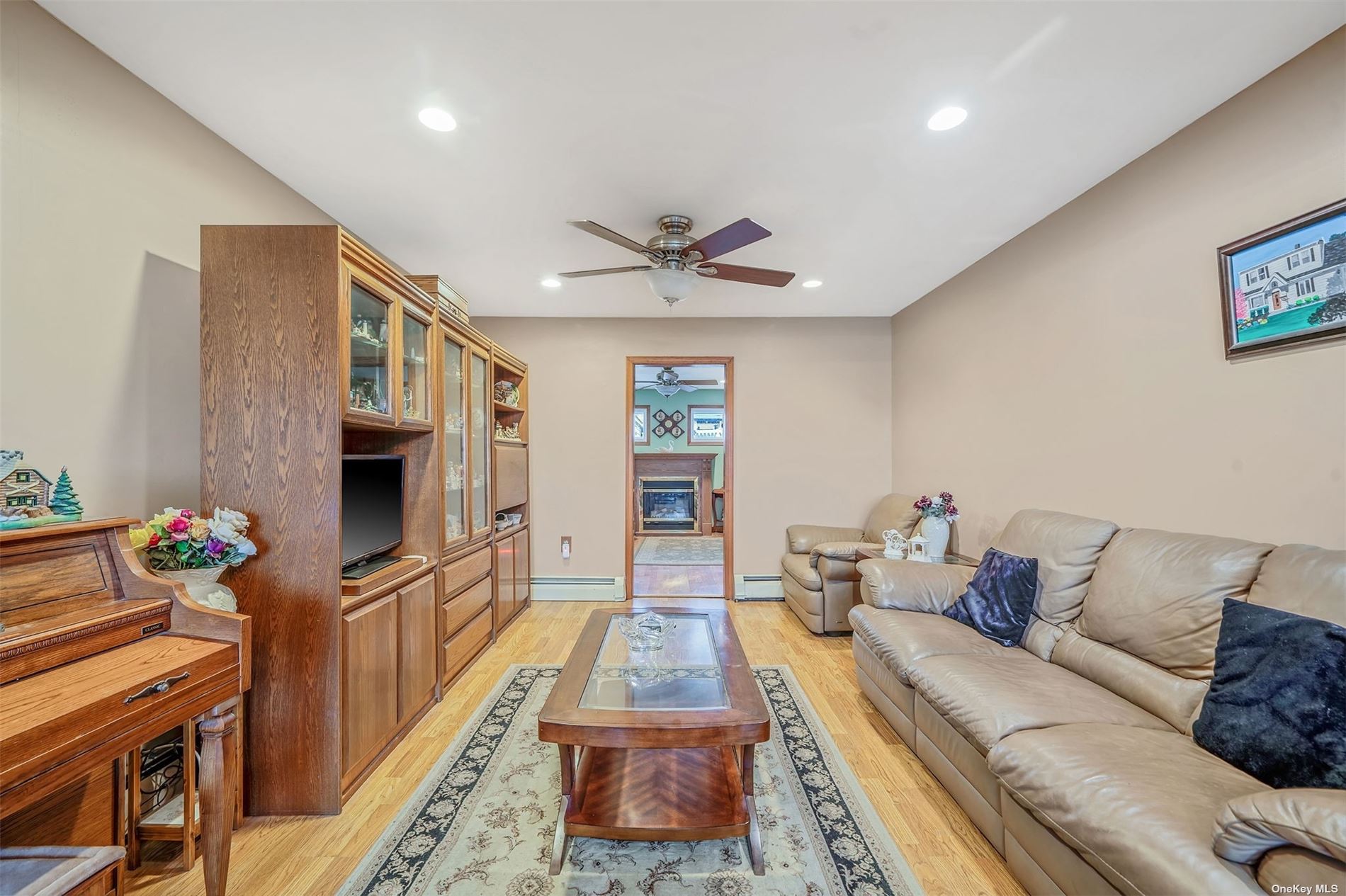 ;
;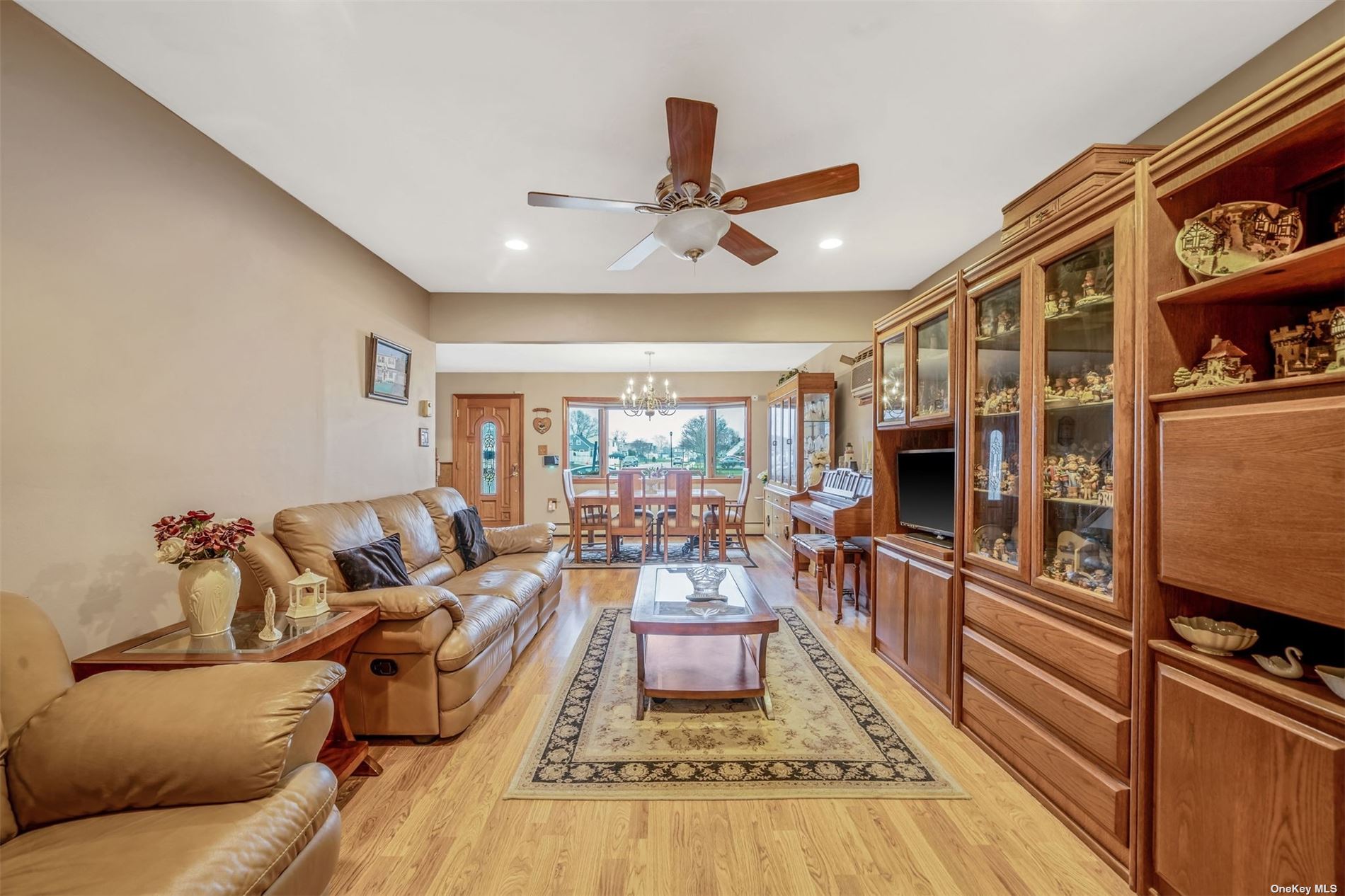 ;
;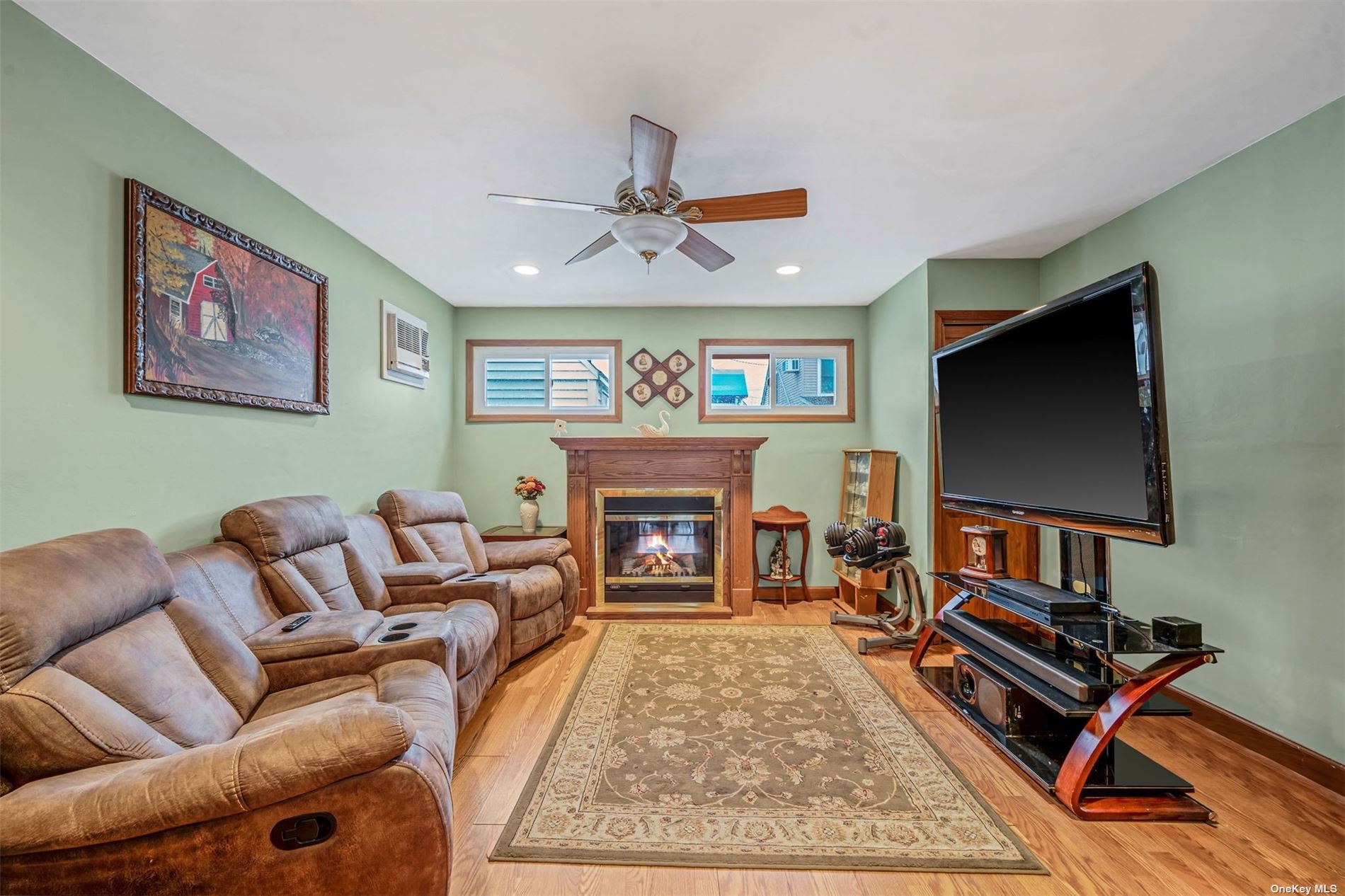 ;
;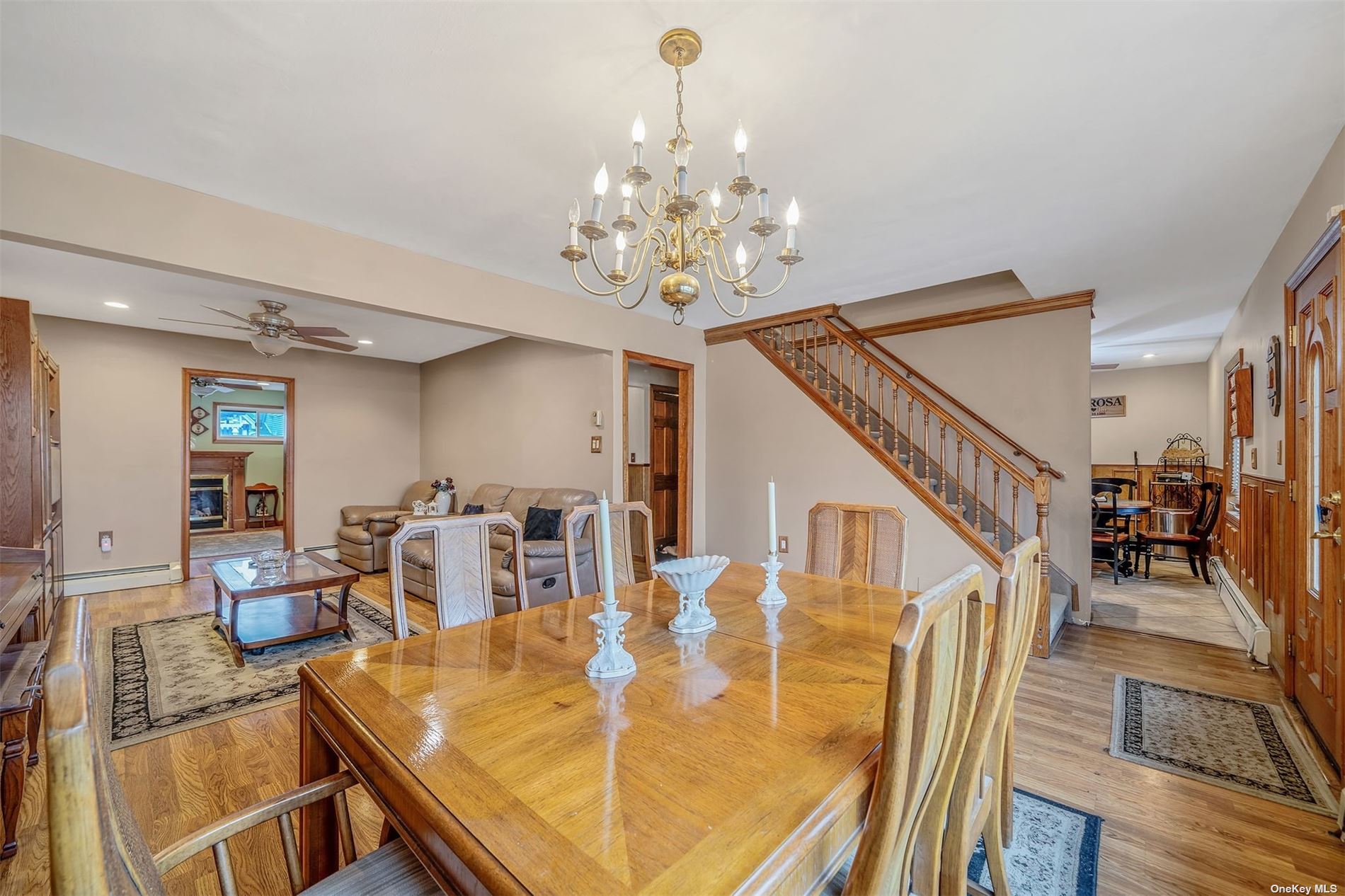 ;
;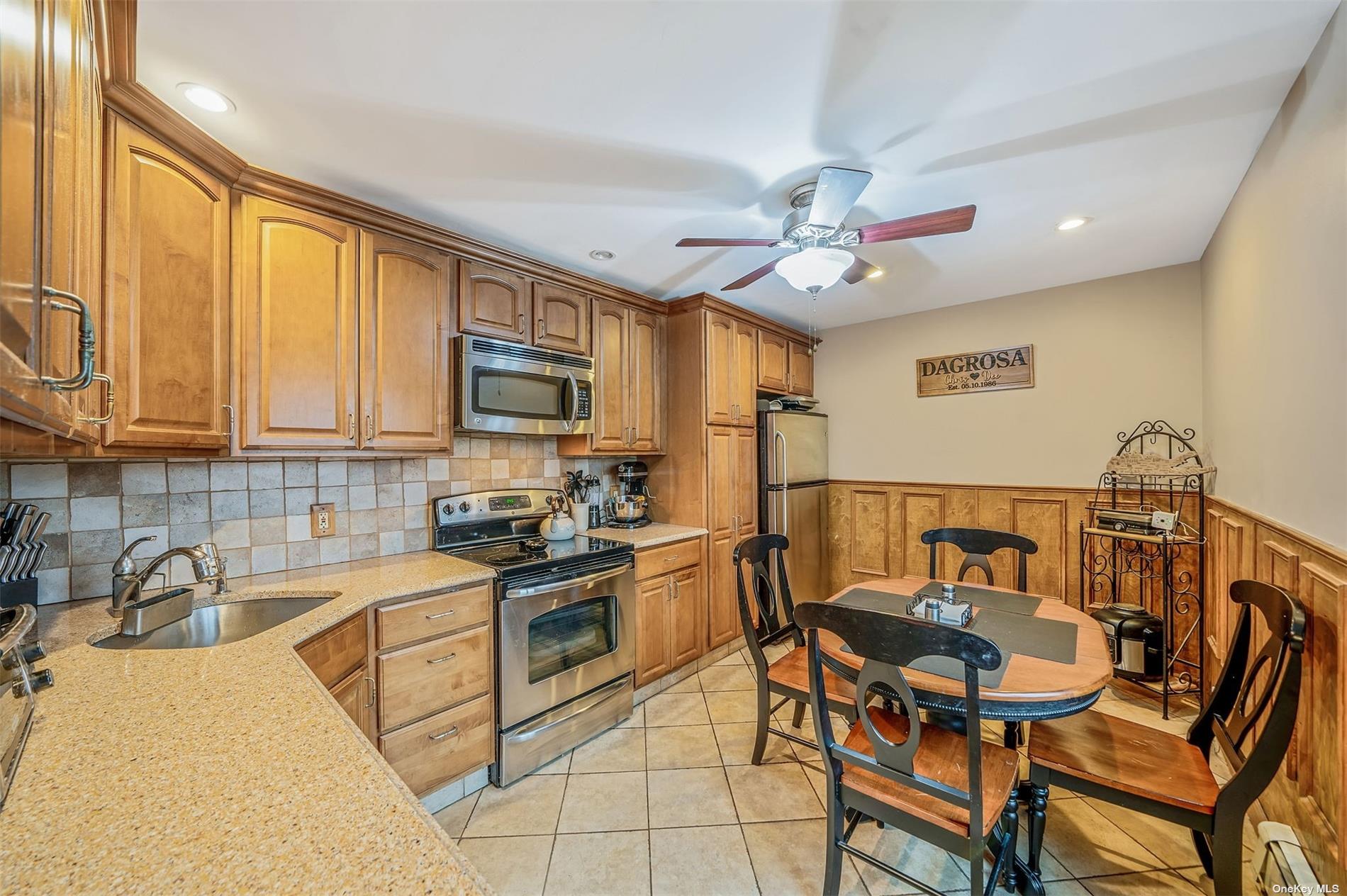 ;
;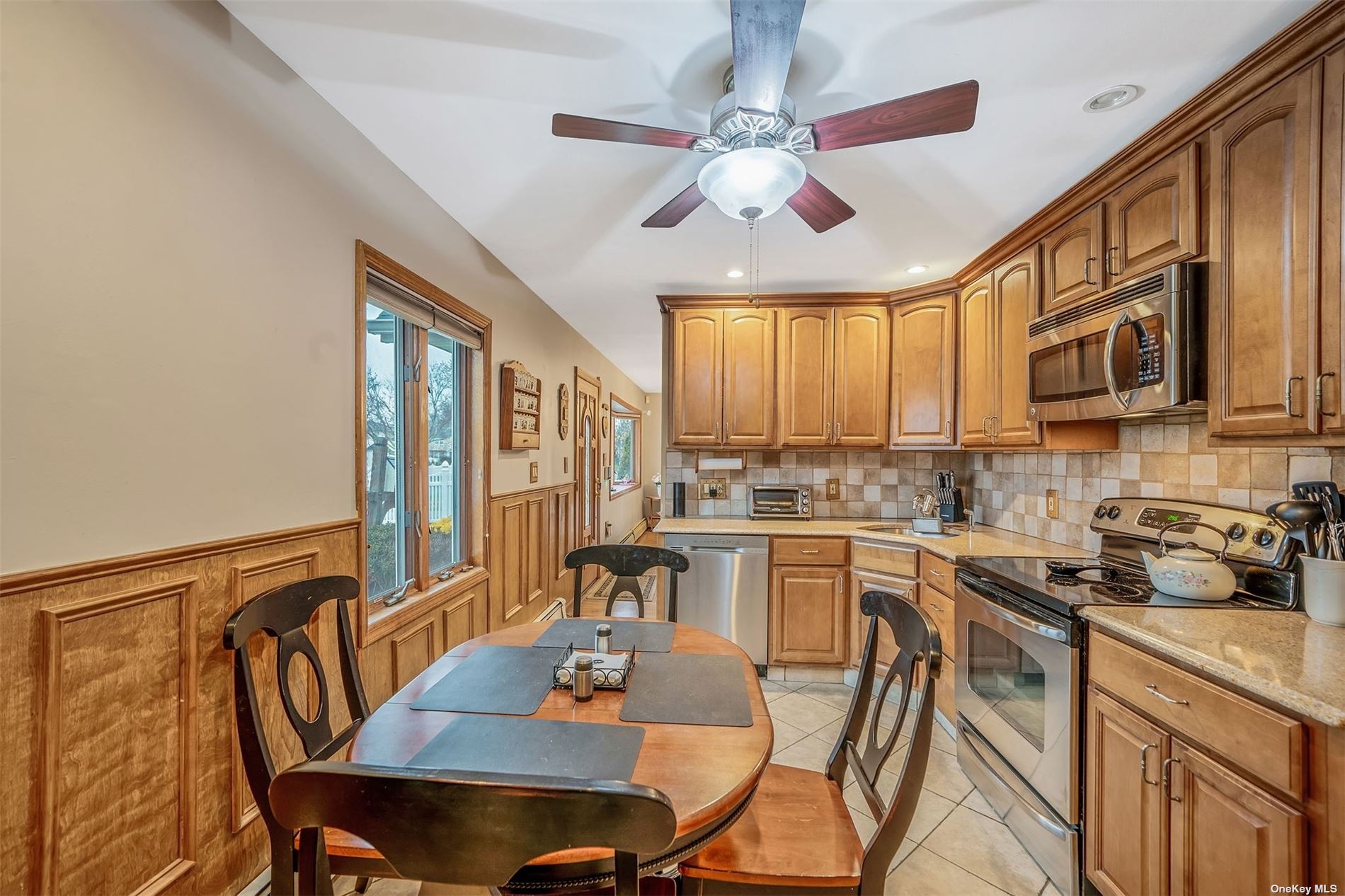 ;
;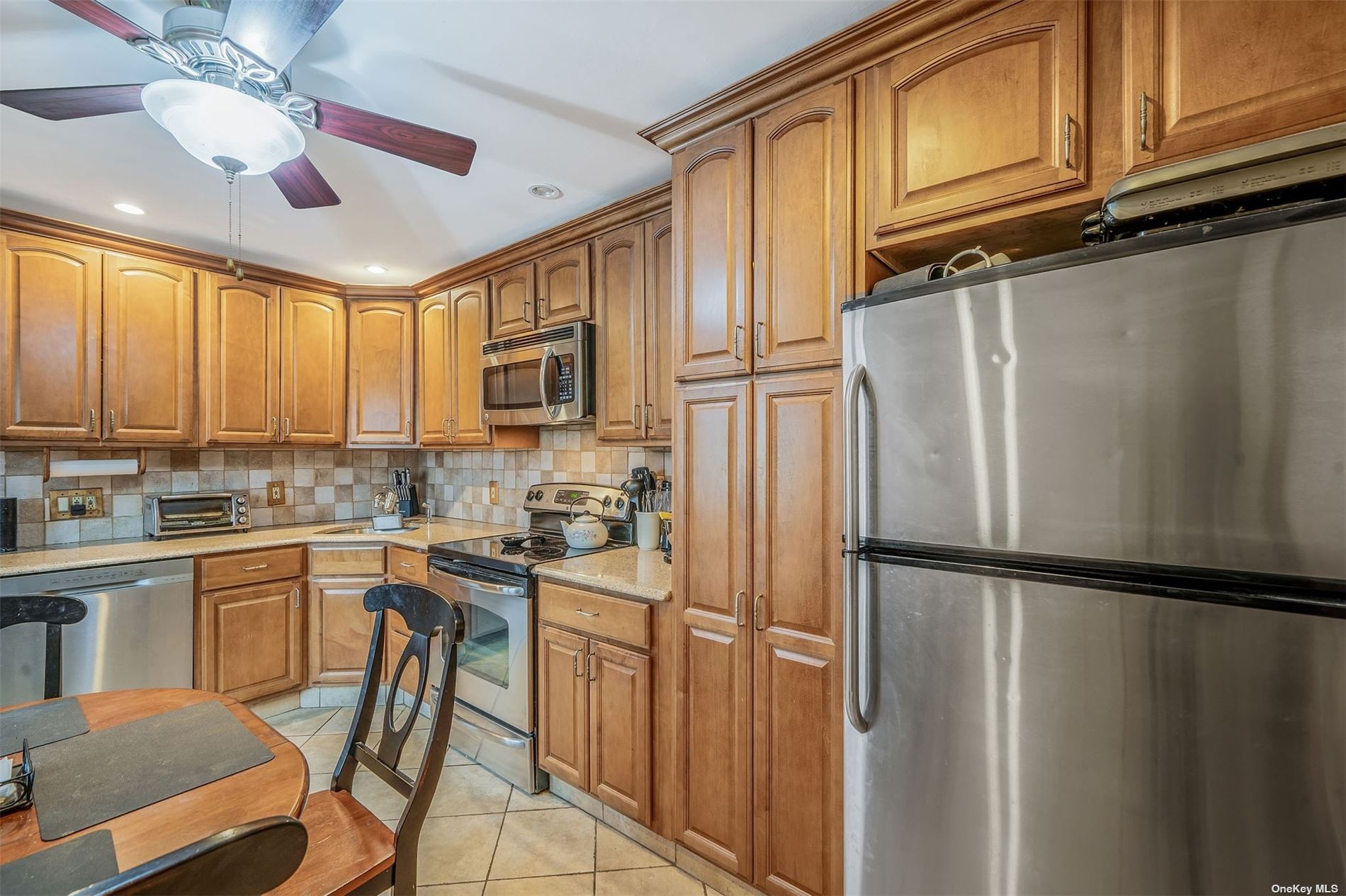 ;
;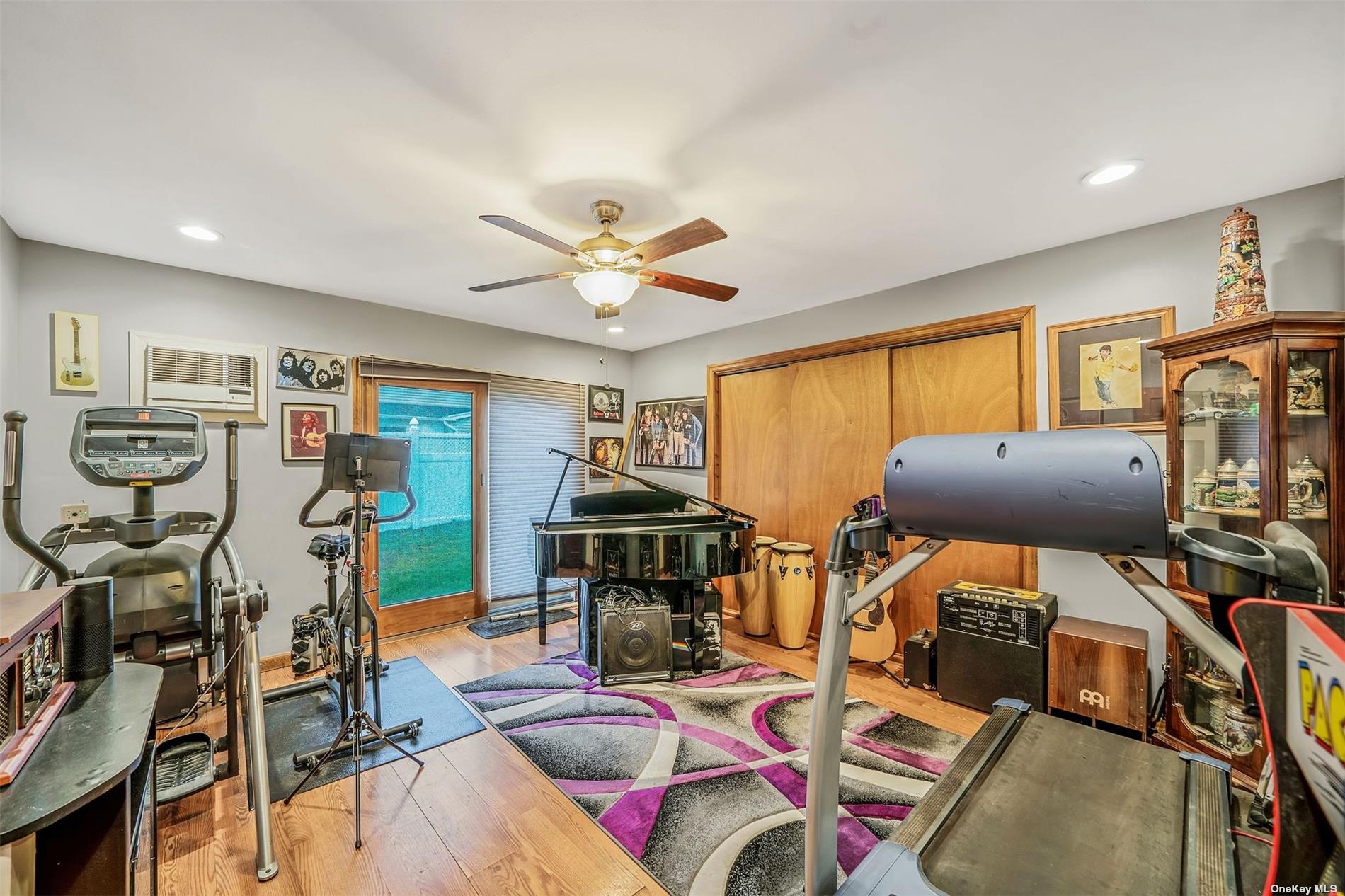 ;
; ;
;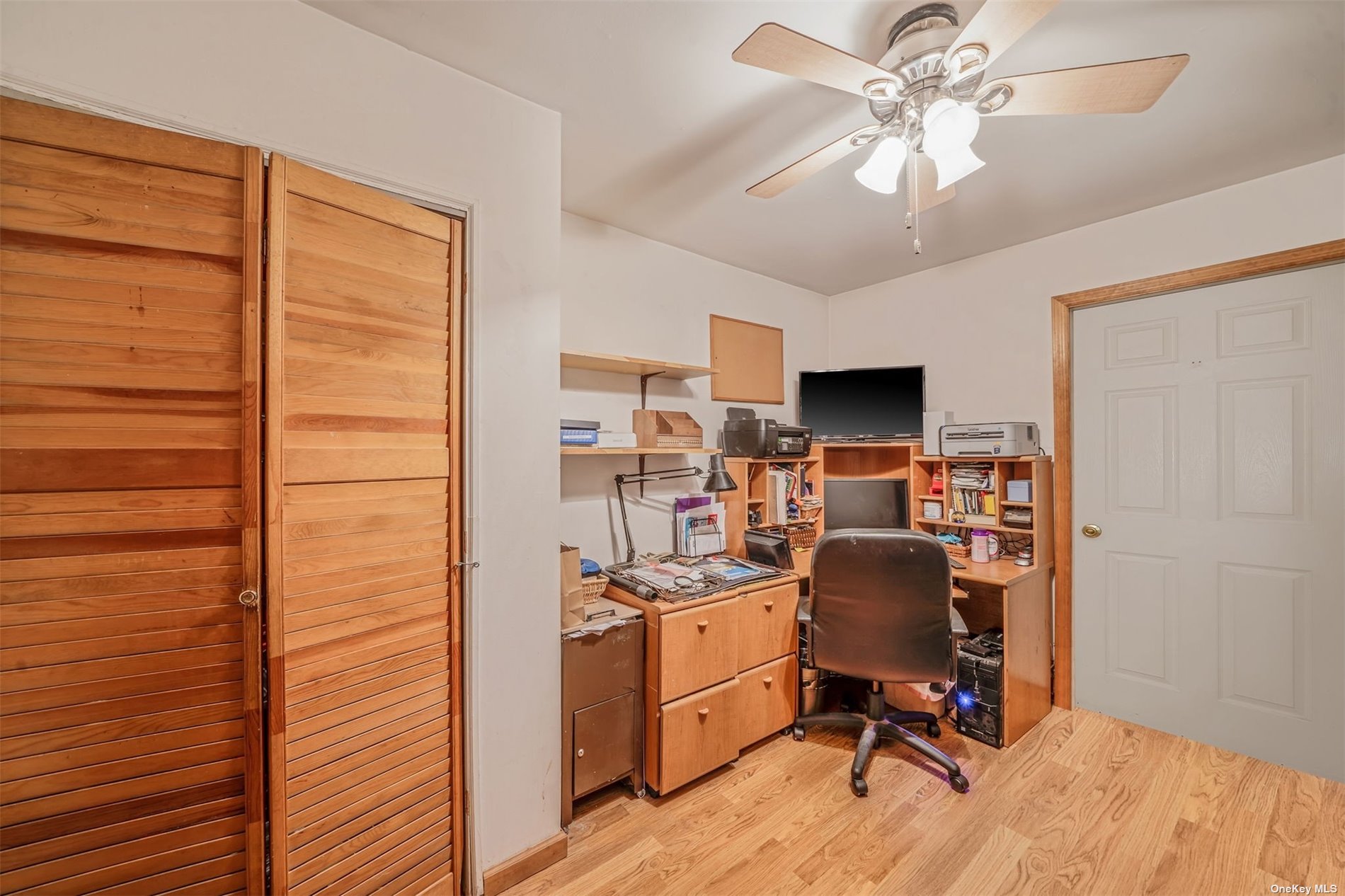 ;
;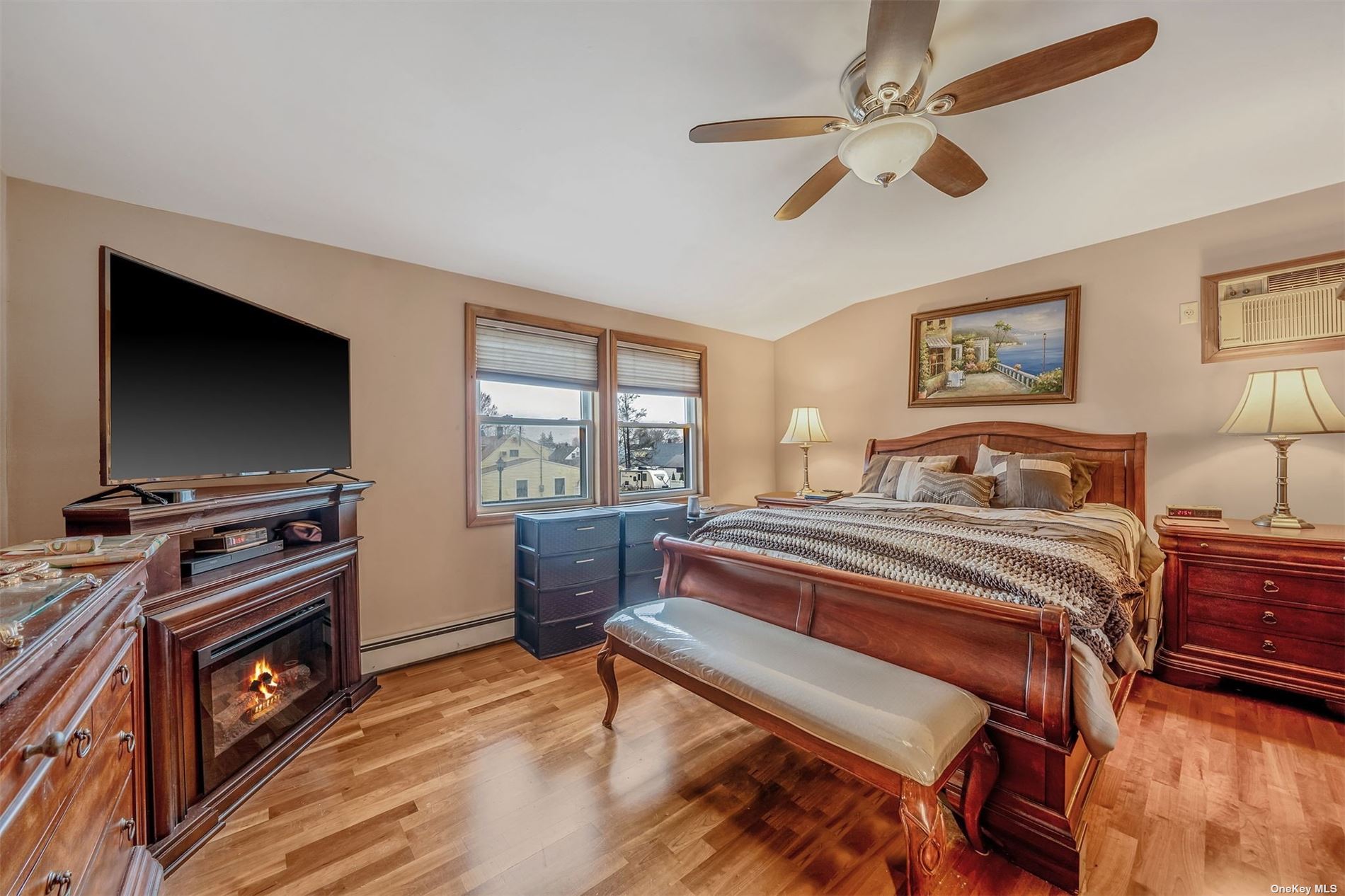 ;
;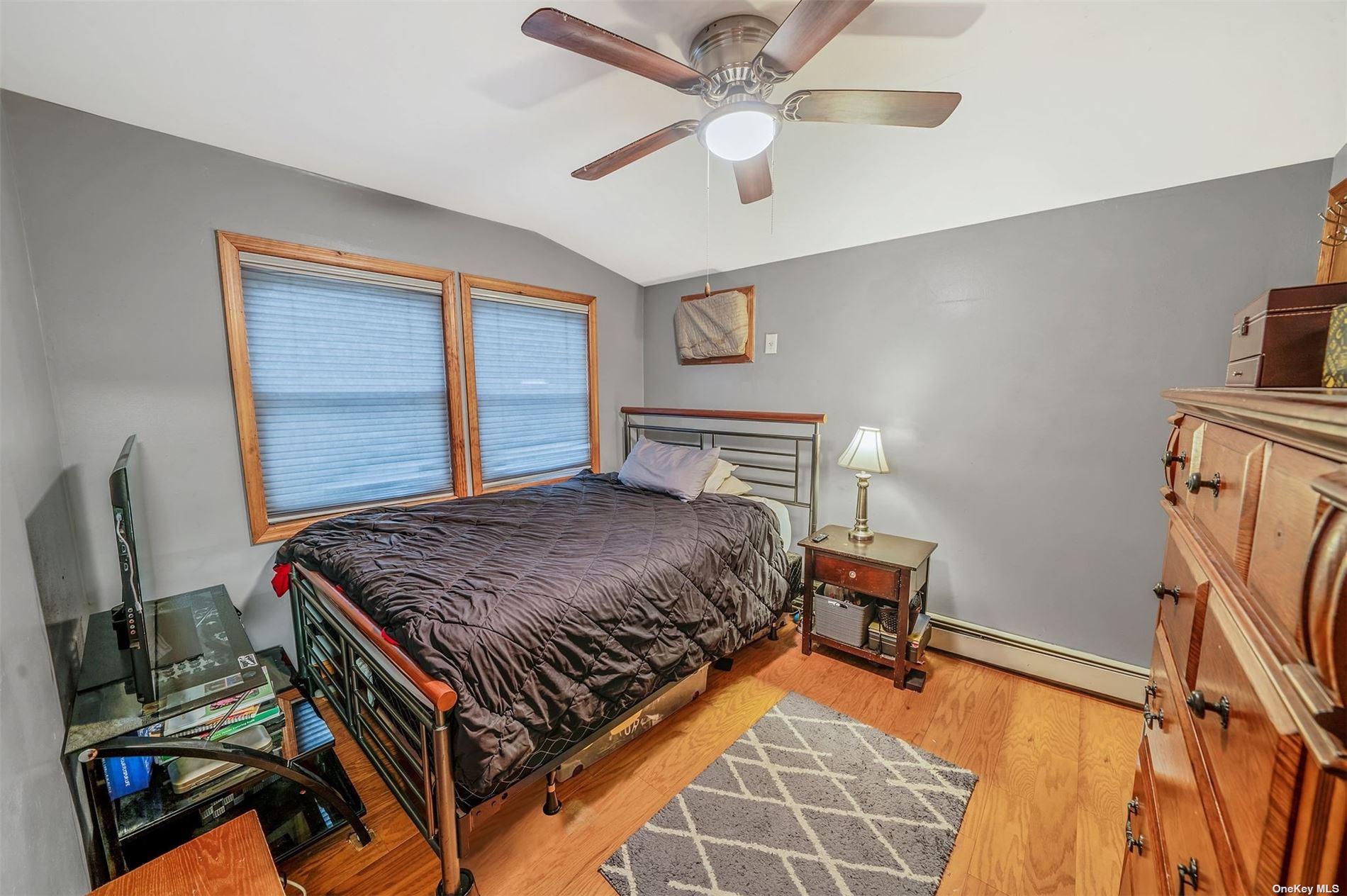 ;
;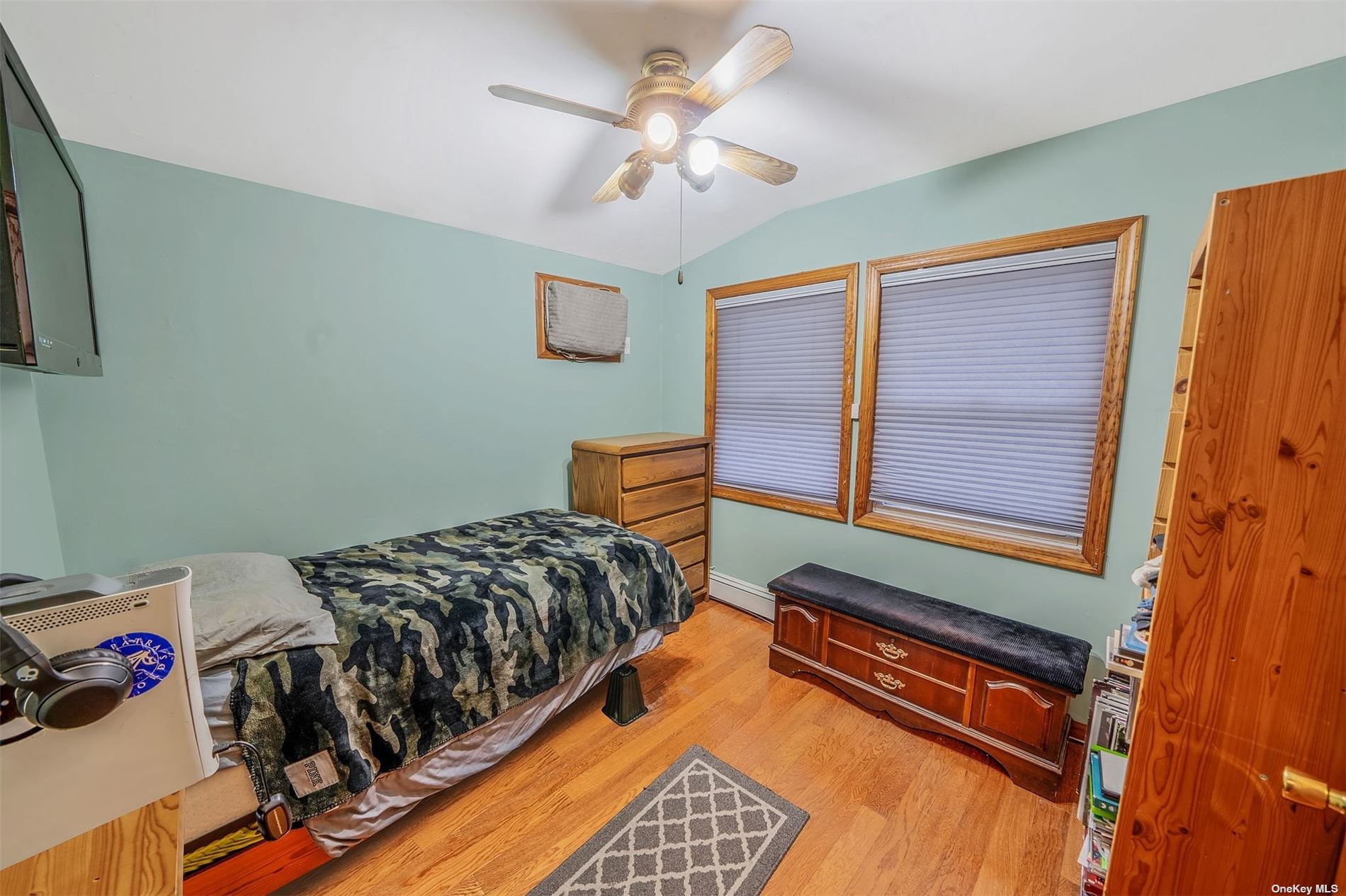 ;
;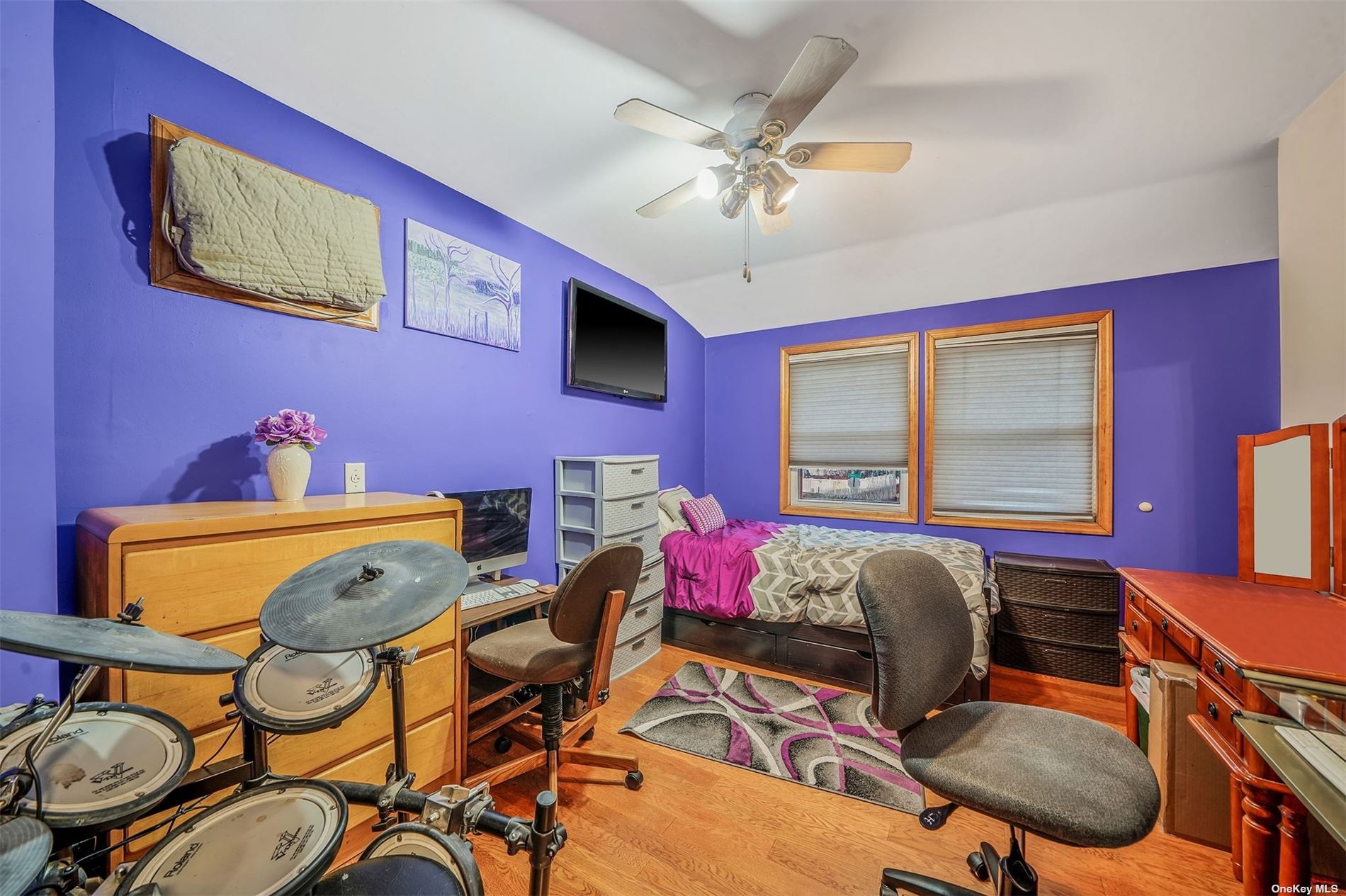 ;
;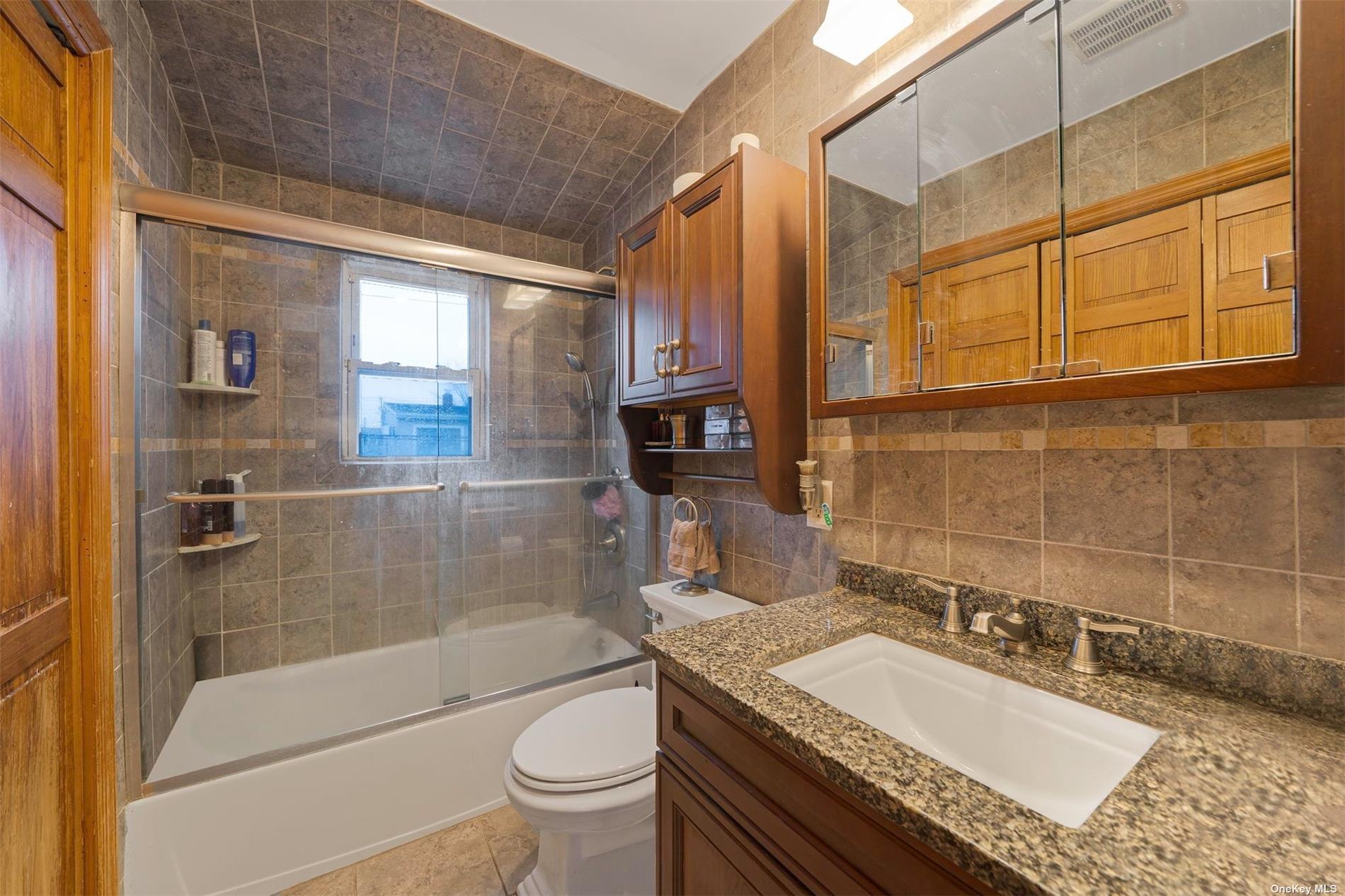 ;
;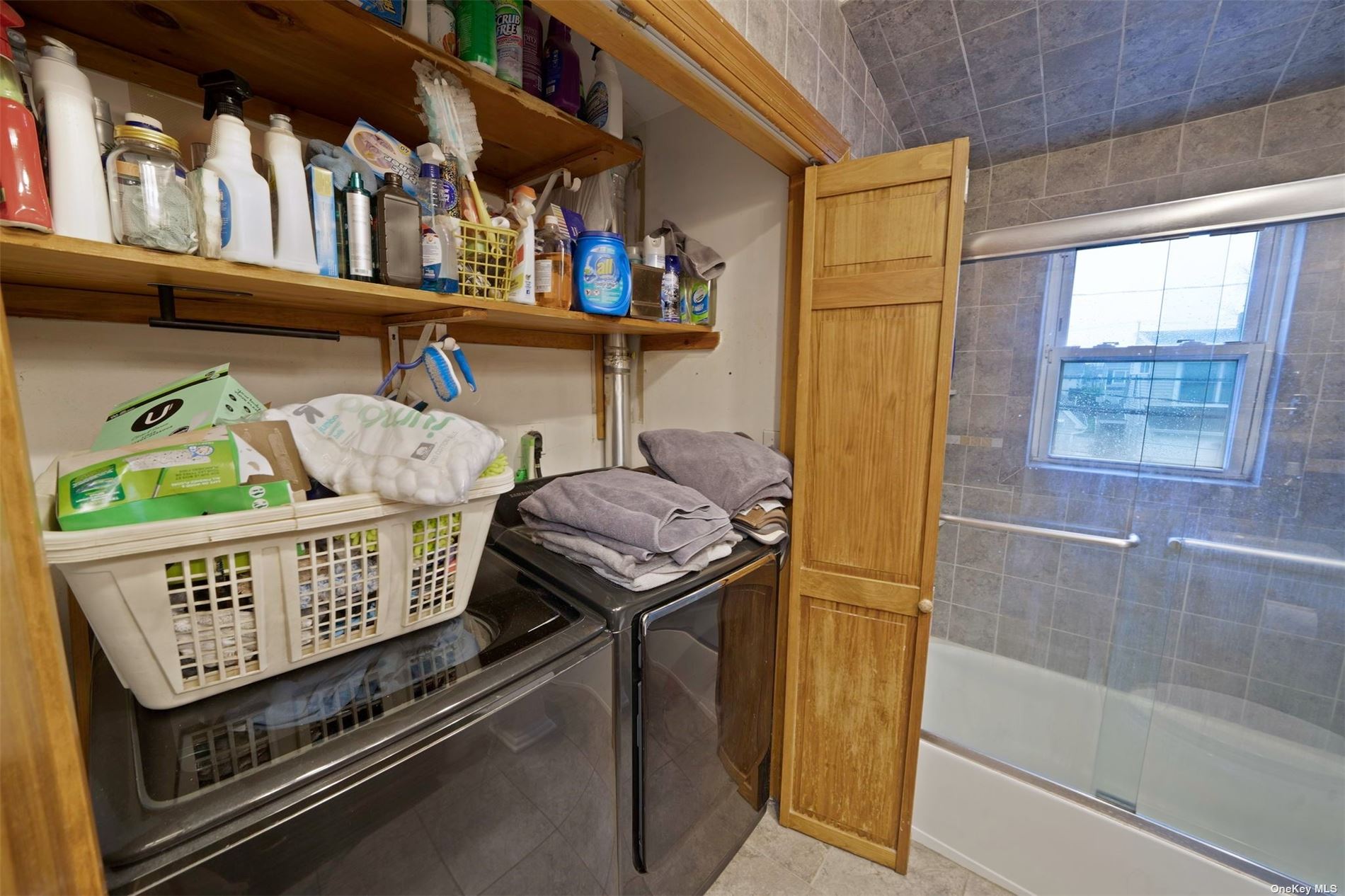 ;
;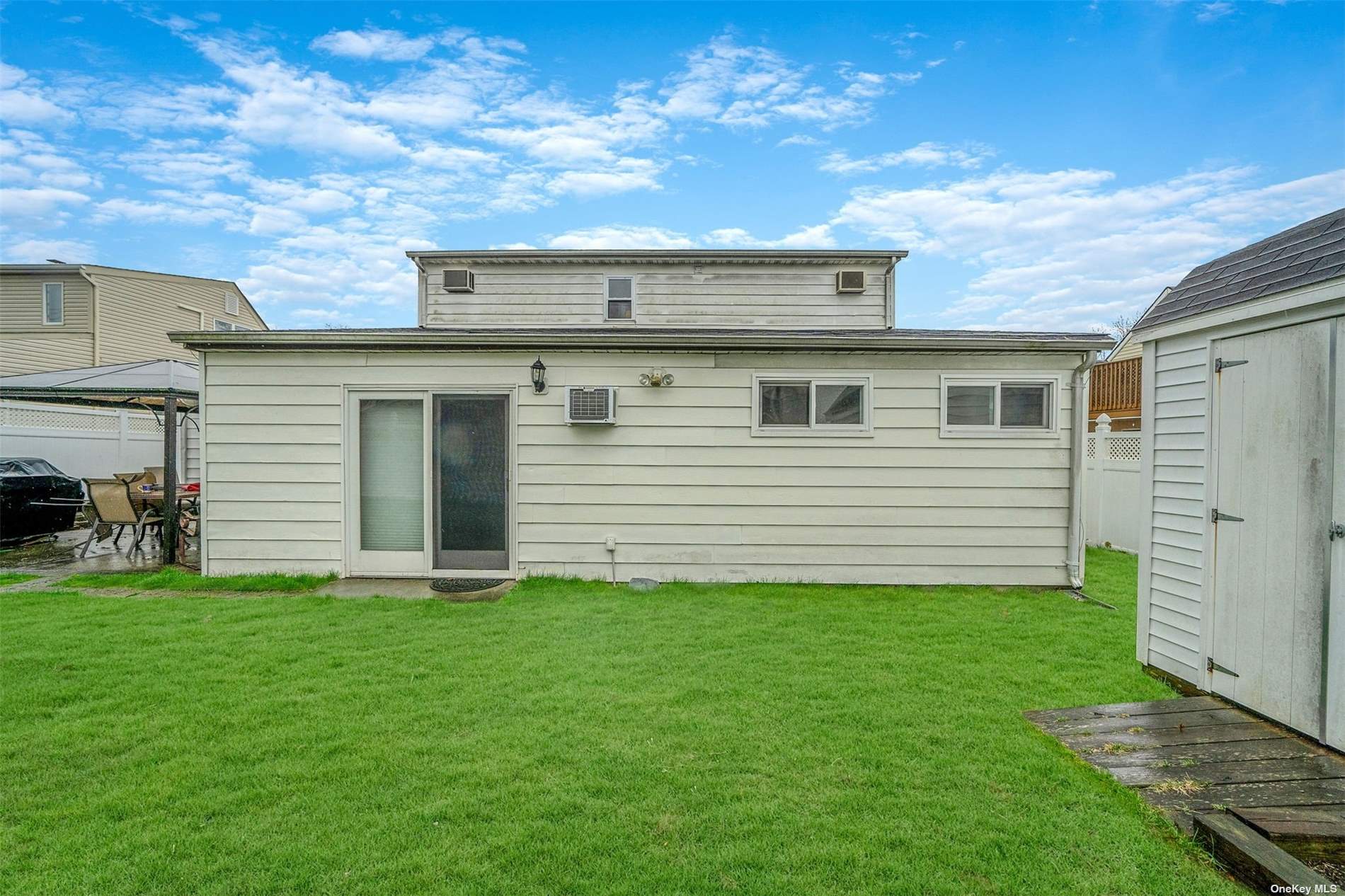 ;
;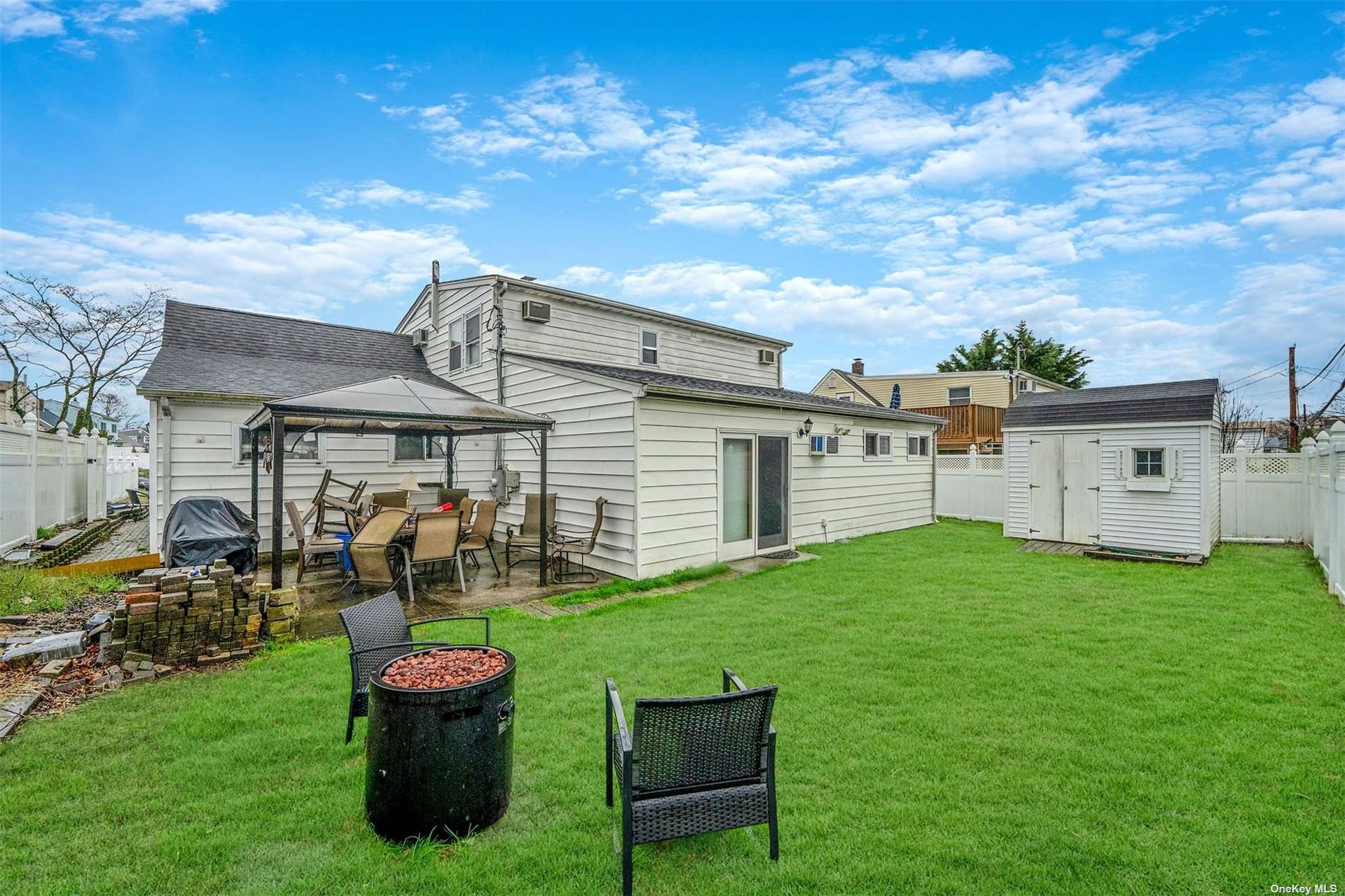 ;
;